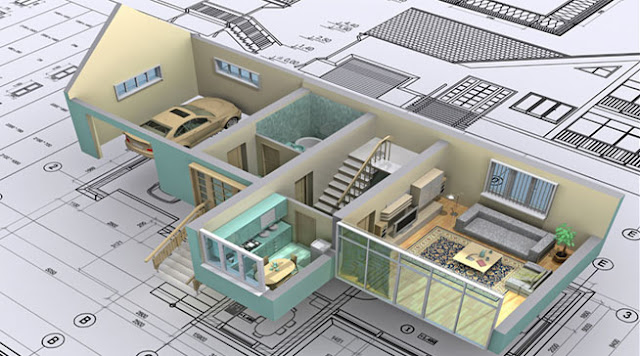Home Design & Building Information Modeling | The Intersection of Architecture, Engineering & Construction.


Our expert team specializes in creating floor plans for buildings and vacant plots. Floor plans are technical drawings that show the layout of a building or plot from above.
Which shows that floor plans are comprehensive and contain a lot of information.
We offer floor plans in both 2D and 3D formats. 2D floor plans are typically used for overall planning and permit applications, while 3D floor plans can be helpful in visualizing the final product and making design decisions.
If you need detailed floor plans for a construction or renovation project، We will ensure that our team meets your specific needs and requirements, taking into account factors such as our experience, portfolio, pricing, and turnaround time.

Map Design & Drawings of all type of residential and commercial buildings for example.
- Plumbing (water supply and drainage)
- HVAC
- Firefighting
- Electrical
- Architectural
- we can make both 2d and 3d drawings
Our expert team Provide:
- 100% Satisfactory work
- Free Source File
- Unlimited Revision100% Satisfactory work
- INDUSTRIAL
- RESIDENTIAL
- COMMERCIAL BUILDING
- COMPLEX BUILDING
and you Feel free to discuss this further in an inbox.